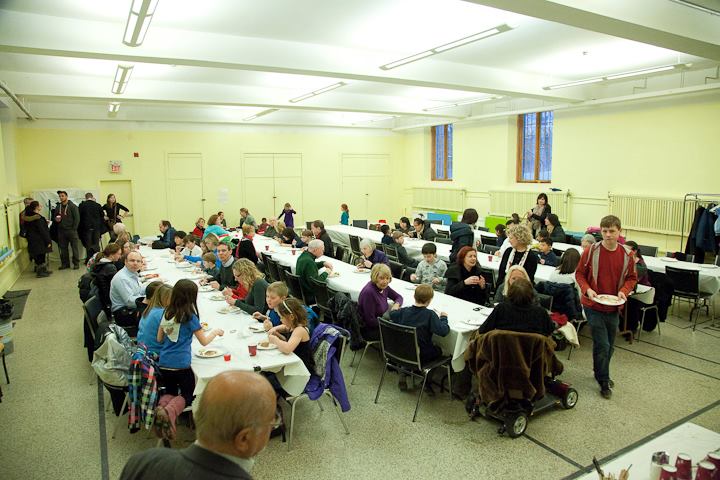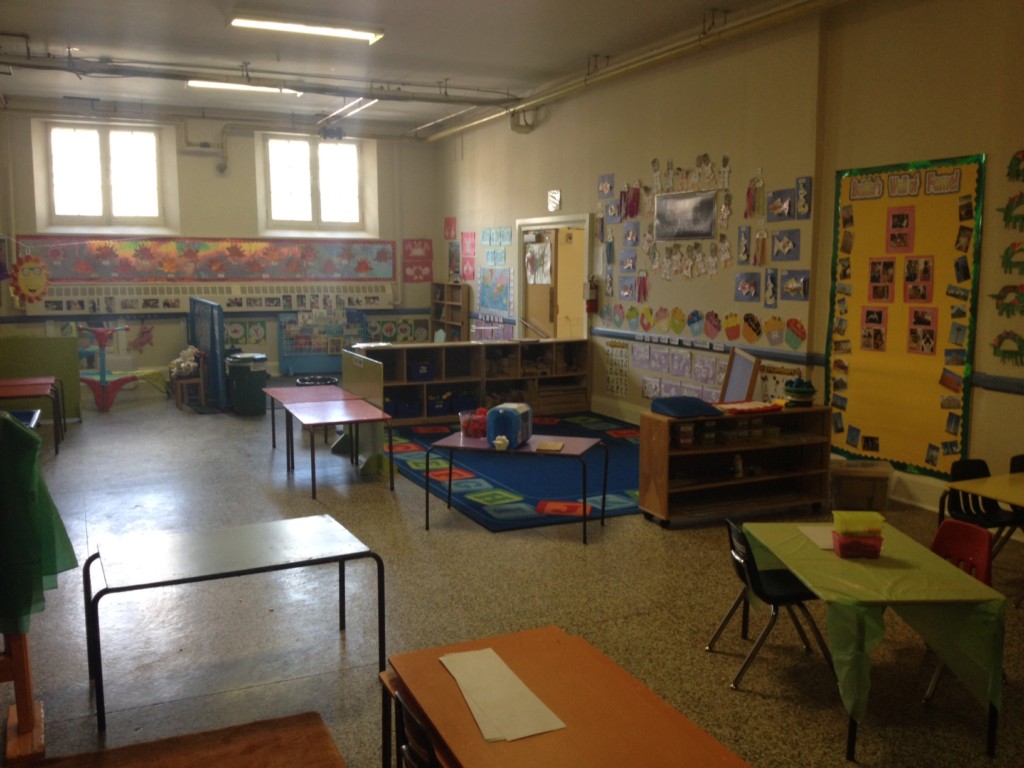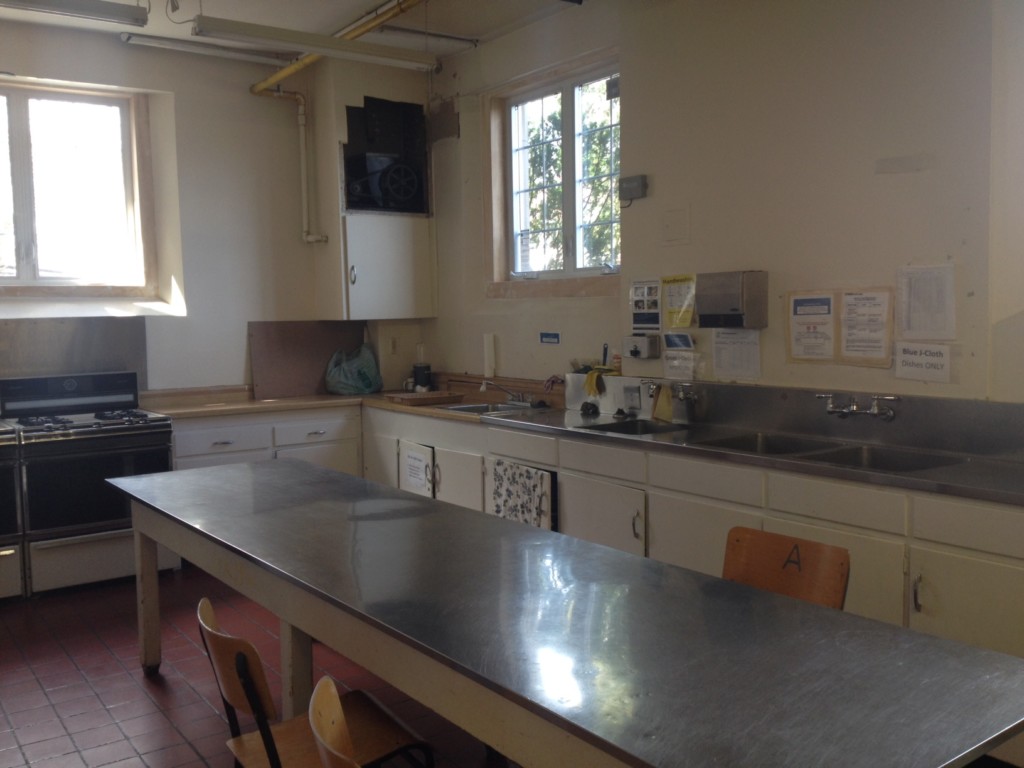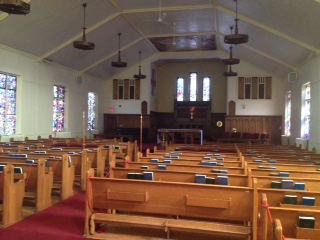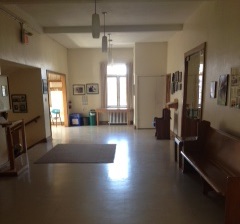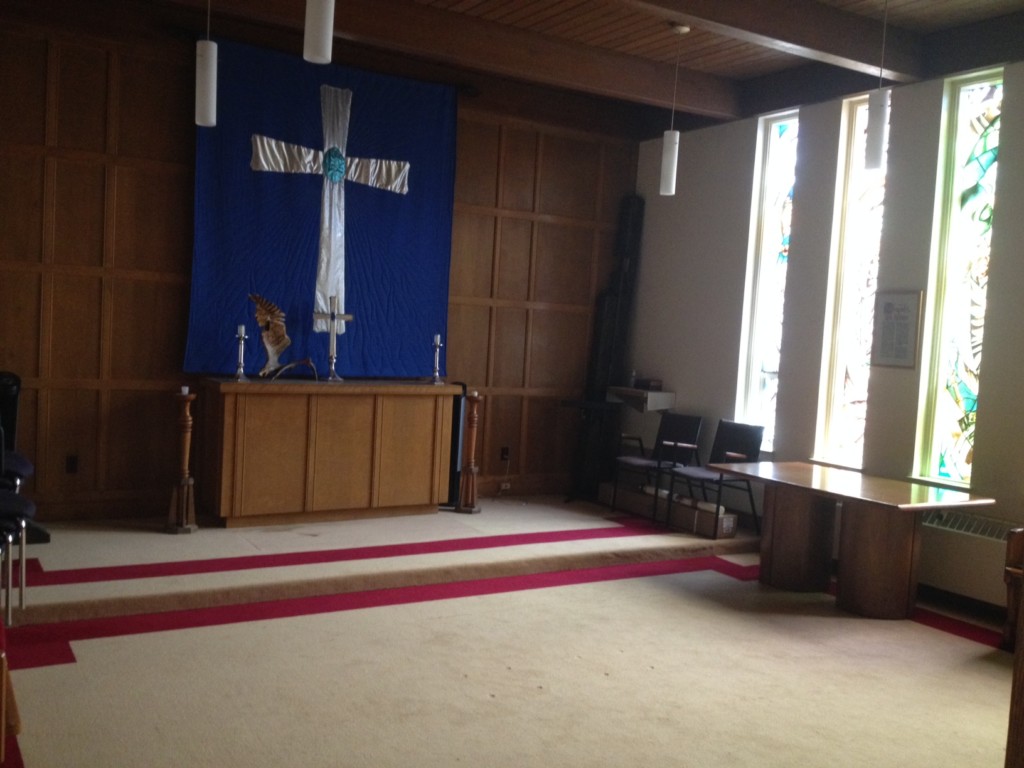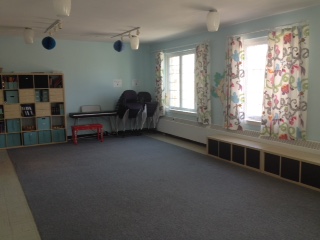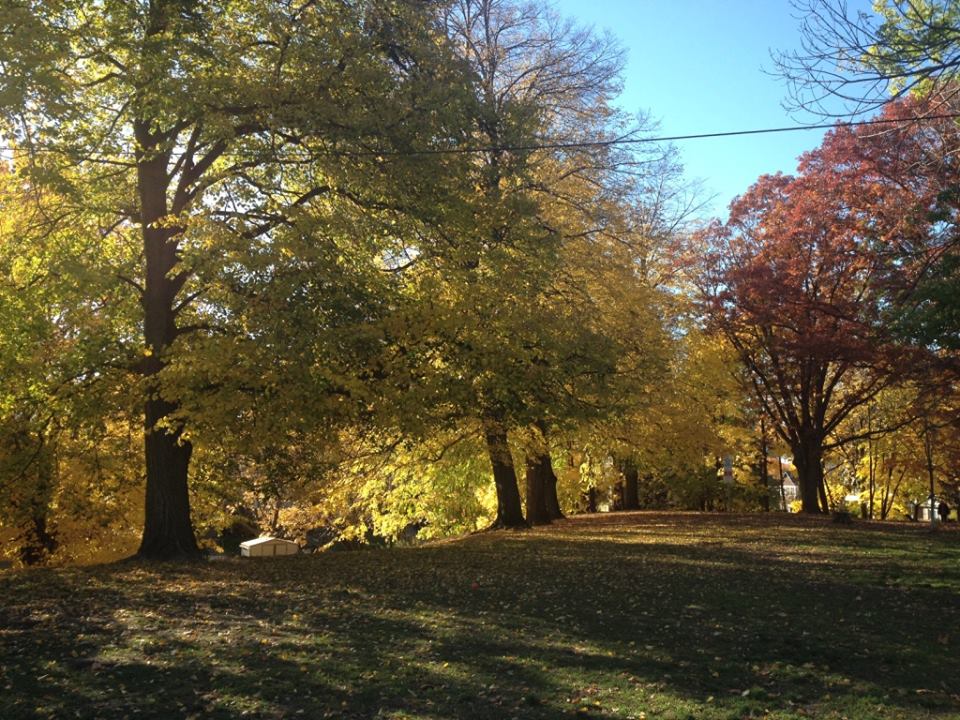Church of the Transfiguration offers a number of facilities and meeting rooms suitable for events of many sizes, from small groups to events of up to 150 people.
In addition, we have approximately 100 chairs, twenty 6′ rectangular tables, and twenty square card tables that may be rented. Please note we do not rent our space for birthday parties.
Insurance is required for all space rentals (excluding parking). If you are not already insured, insurance can be purchased through AON, the insurer of the Diocese, for one time rentals.
Downstairs Facilities
The following rooms are on our lower level. The Parish Hall is wheelchair accessible from our Manor Road entrance, but our other downstairs rooms, including our downstairs washrooms, are not.
Parish Hall
Our Parish Hall is a large, bright room with a terrazzo stone floor. It is suitable for receptions, exhibits, or large community meetings. It accommodates 15 tables of eight for luncheons or dinners, and can accommodate up to 150 in theatre-style seating. It is approximately 2,000 square feet (40′ x 50′). Wheelchair accessible.
Upstairs Facilities
Our nave, narthex, and chapel are wheelchair accessible via an accessible door off the parking lot; our accessible washroom is also on this level. However, being up a half-flight of stairs, our Donald Duncan’s Children Ministry Room is not wheelchair accessible.
Nave and Sanctuary
Recently renovated, our nave seats up to 165. It has a baby grand piano, many unique stained glass windows, and recently-installed ceiling fans to keep the room cool in the summer. We most commonly rent the nave for weddings, although we’ve also rented for music recitals. Wheelchair accessible.
Space Rental Inquiry Form
Please fill out this form to make a rental inquiry with the church office.
